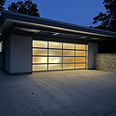PROGRESS
Preparation of the site began in December of 2020 which included the demolition of the existing structures as well as the installation of compacted structural stone fill for the building pad. The fill was allowed to settle for a period of eight month with construction of the retaining wall and house commencing in October 2021. The following images represent the progress of the house to date.

Retaining walls, waterline rough-in, septic holding tank installation.
Retaining wall footings, job-site toilet, septic tank excavation, waterline rough-in.
Foundation stake-out, retaining wall footing excavation, silt fencing.
Retaining wall drain pipe placed, site security lighting and cameras installed. Concrete footings formed and poured.
Foundation walls formed, poured and stripped.
Stone backfill within foundation walls and around perimeter of regaining wall.
Final rough backfill of foundation walls and retaining walls.
Plumbing and septic rough-in.
Trusses delivered, rough framing for studio started.
Studio framing completed, house framing started.
Rough framing continues. Second level sub-floor installed.
Rough framing continues. Second level walls completed.
Rough framing continues. Upper roof trusses and hold downs installed. Windows delivered.
Rough framing continues. Upper roof sheathing completed, living room framing resumed.
Major rough framing completed. Start of window installation. Driveway gravel base installed.
Fascia and soffit installation continues. Roof installation started.
Window installation completed. Fascia and soffit construction started.
Roof installation continues. Exterior Trim started. Studio concrete slab poured.
In-floor PEX tubing installed and concrete slab poured on main level.
Garage in-floor Pex tubing placed and concrete slab poured. Temporary stairs installed.
In-floor PEX tubing installed and gypcrete poured on second level. Start of exterior stonework.
Skylights installed.
Exterior masonry work continues. Concrete auto-court and walks poured. Mechanical Rough-in.
Exterior Stucco installation started. Concrete auto-court poured. Interior masonry fireplace installed. Glass garage doors installed.
Exterior masonry work completed. Exterior stucco installation completed.
Electrical rough-in started.
Rough-in inspection. Terrace grading. Insulation installation.


























